[Quang Ngai] VSIP Quang Ngai Urban Area
May 21, 2025VSIP Quang Ngai Urban Area lis a new residential area built and developed to suit the needs of local people, living in a green – clean – beautiful environment with many modern and synchronous utilities.
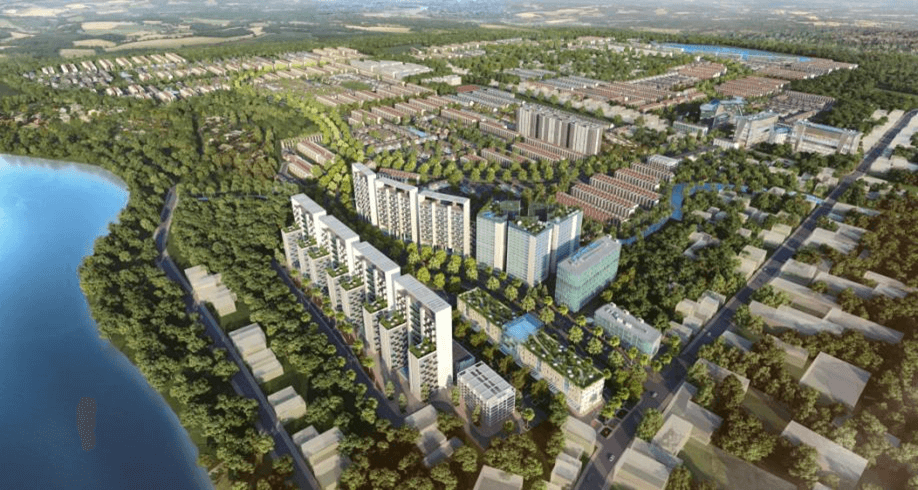
Project perspective VSIP Quang Ngai Urban Area
Overview of VSIP Quang Ngai Urban Area project
Project name: VSIP Quang Ngai Urban Area
Investor: VSIP Quang Ngai Company Limited
Location: Truong Quang Trong Ward, Quang Ngai City, Quang Ngai Province
Area scale: 254.11 ha.
Population scale: 34,650 people.
Residential scale: 6,500 m2.
Type: Adjacent land, villa land, commercial housing (Shophouse), apartment.
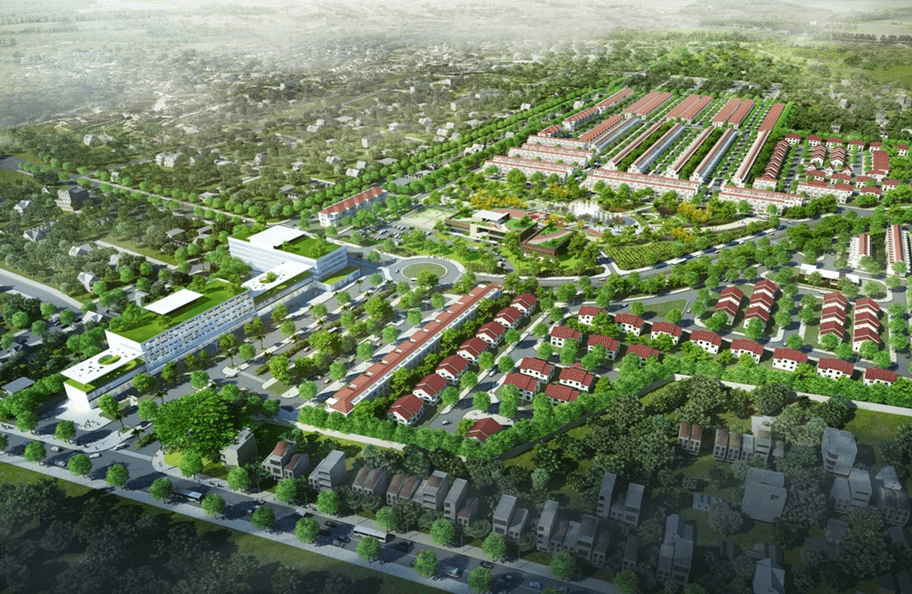
Perspective of phase 1 of VSIP Quang Ngai Urban Area Project
Location of VSIP Quang Ngai Urban Area
VSIP Quang Ngai Urban – Service Area is located in Truong Quang Trong Ward and Tinh An Tay Commune, Quang Ngai City.
- Only 5 minutes drive from the city center.
- 10 minutes drive from VSIP Quang Ngai Industrial Park and Tinh Phong Industrial Park.
- 15 minutes drive from Thien An Mountain.
- 30 minutes drive from My Khe Beach.
- 90 minutes drive from Chu Lai Airport.
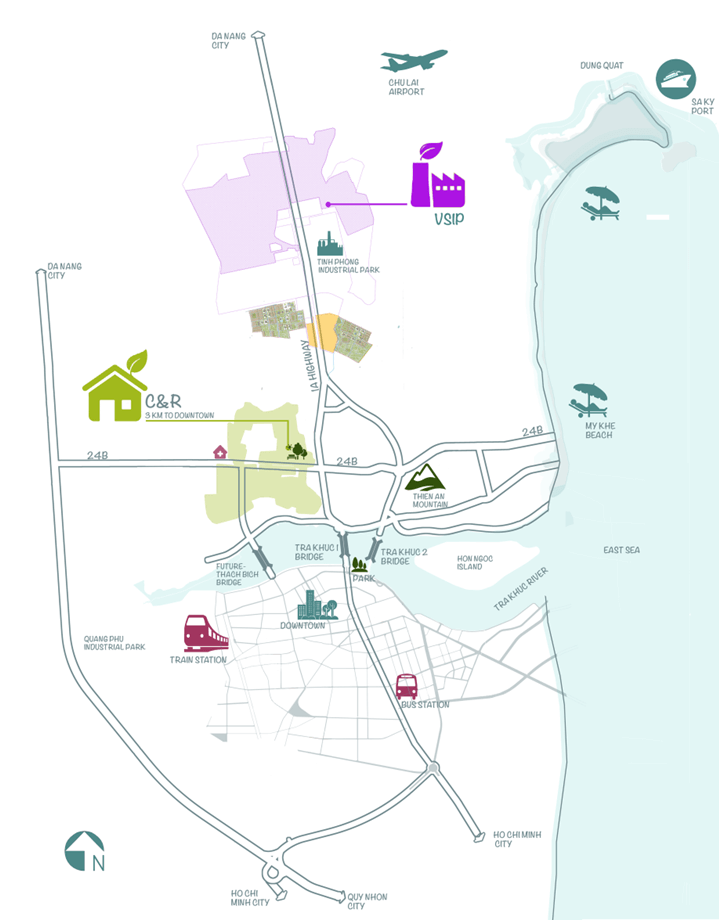
Location of VSIP Quang Ngai Urban Area
Project location on Google Map: Link
Internal utilities of VSIP Quang Ngai Urban Area project
VSIP Quang Ngai Commercial Center includes mini supermarket, restaurant, coffee shop, GYM room, children’s play area, … to meet the living needs of residents here.
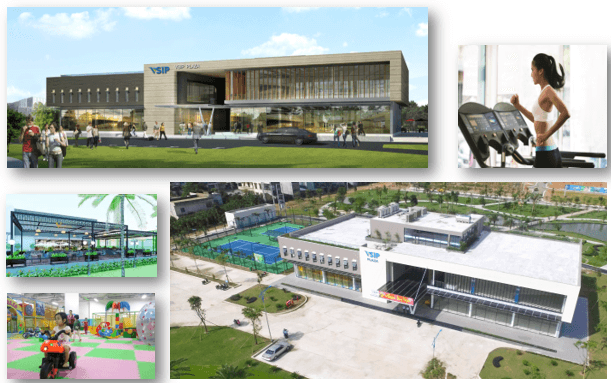
VSIP Plaza at VSIP Quang Ngai Urban Area
The 2.1-hectare central park provides residents with a place to entertain and relax with their families. The highlight of the park is a large lake with a fountain that performs according to the light at night.
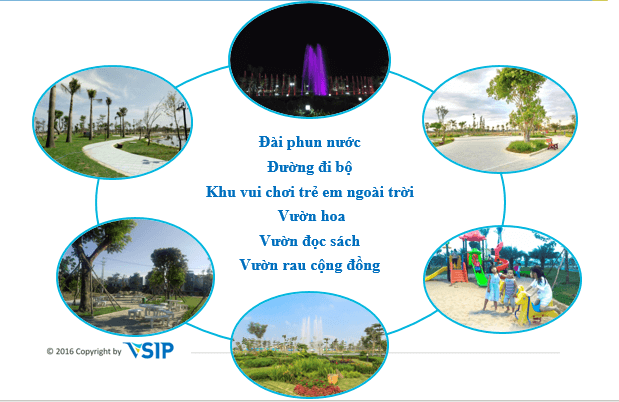
VSIP Quang Ngai Park
External utilities of VSIP Quang Ngai Urban Area project
Dự án KĐT VSIP
Quang Ngai is located in an area adjacent to the city center, so it is easy to connect to many of the center’s amenities quickly and conveniently such as:
- 2 km from Son Tinh Hospital.
- 3 km from Thien An Mountain.
- 1 km from the city center.
- 4 km from Quang Ngai Provincial Hospital.
- 4 km from Quang Ngai Railway Station.
- From kindergartens, secondary schools, and high schools within a radius of 2 – 4 km.
- ….
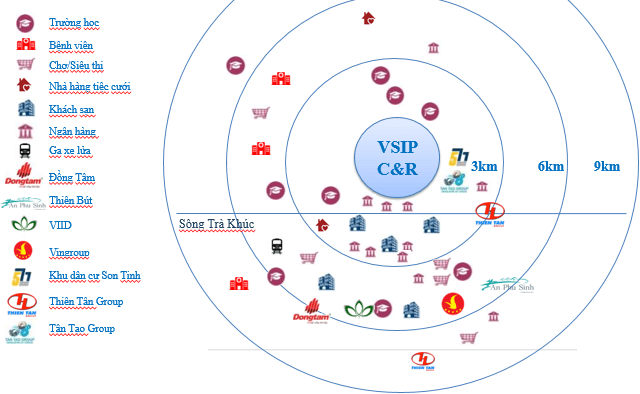
External utilities of VSIP Quang Ngai urban area project
Overall plan of VSIP Quang Ngai Urban Area
VSIP Quang Ngai Urban Area Project is planned to develop on a scale of 254.11 ha, including 3 phases:
- Phase 1: 99.64 ha
- Phase 2: 99.16 ha
- Phase 3: 56.24 ha
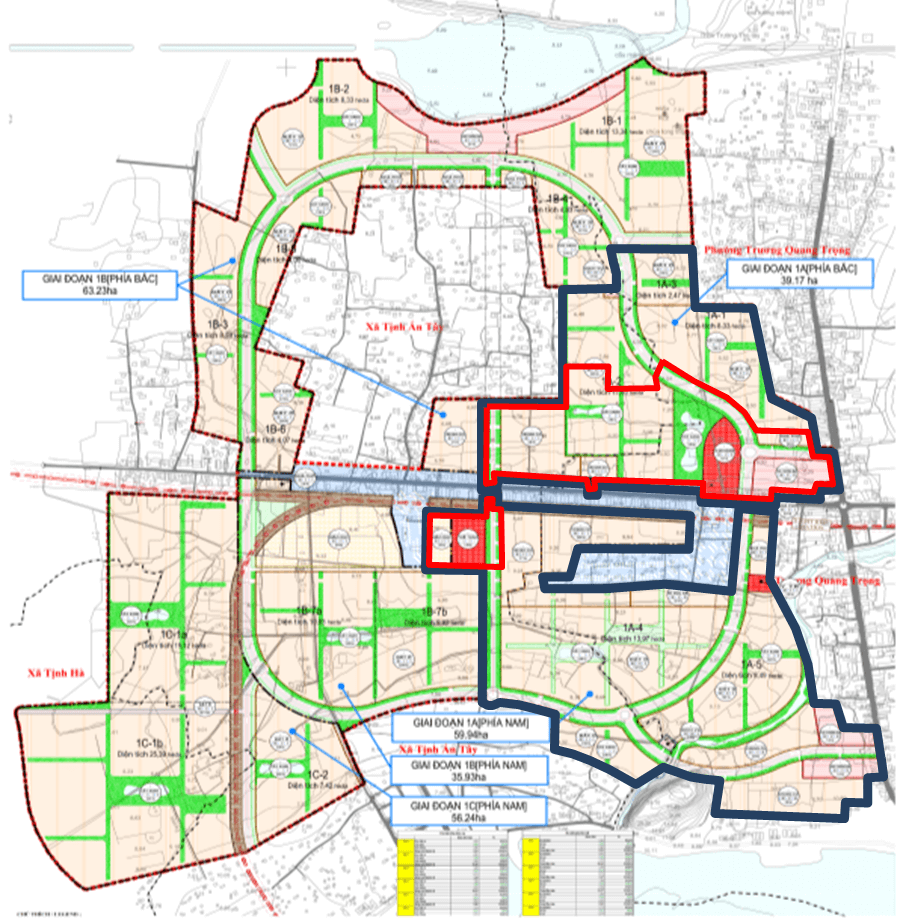
Master plan diagram of VSIP Quang Ngai urban area project
First development phase 23.68 ha
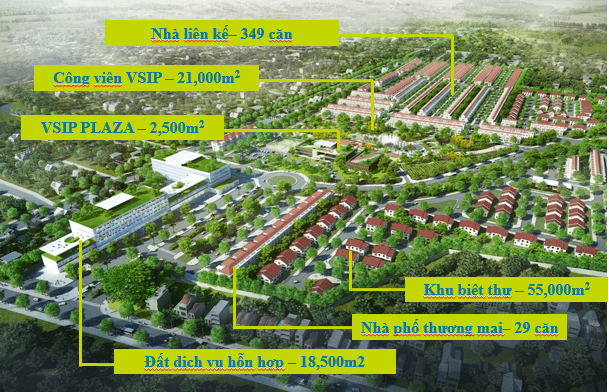
The first development phase of VSIP Quang Ngai Urban Area
Detailed floor plan of Shophouse VSIP Quang Ngai commercial townhouse area
The VSIP Quang Ngai shophouse block is designed with 29 units, including 2 corner units and 27 regular units, located right at the entrance to VSIP Quang Ngai urban area, opposite is the commercial service land planned for a supermarket and a hotel office building. The location is extremely ideal for business and living.
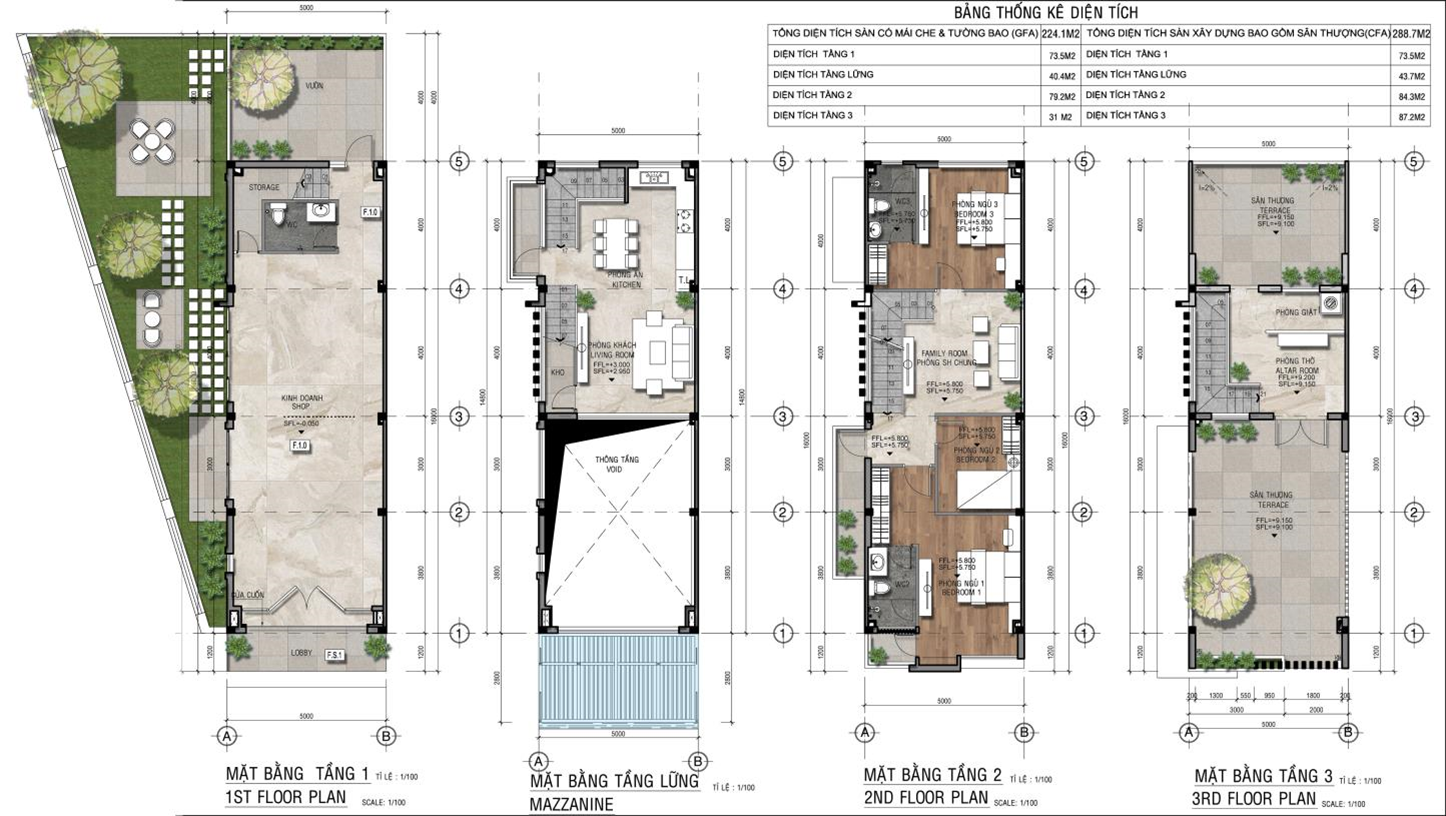
Detailed floor plan of corner shophouse VSIP Quang Ngai
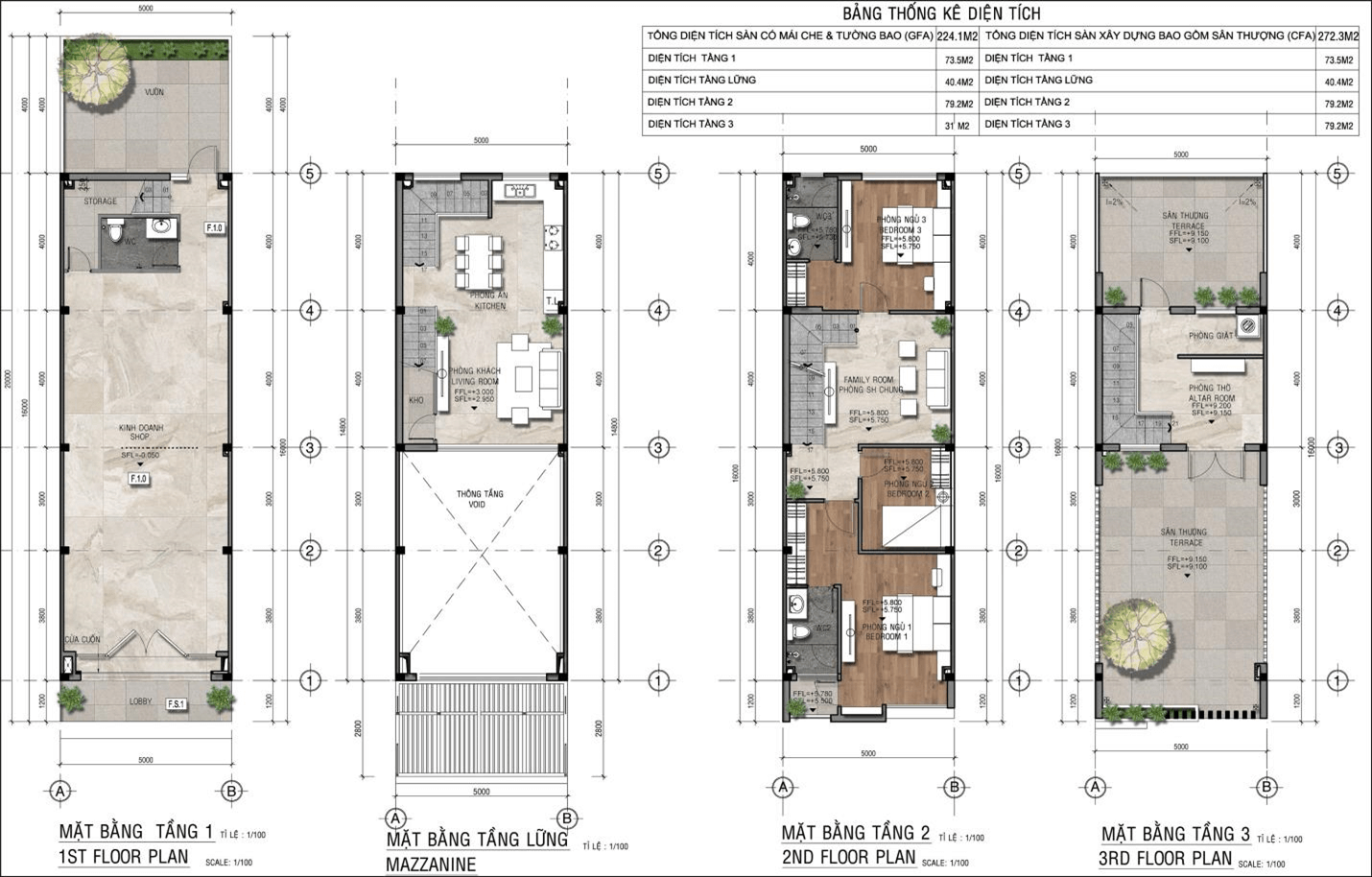
Detailed floor plan of VSIP Quang Ngai Shophouse
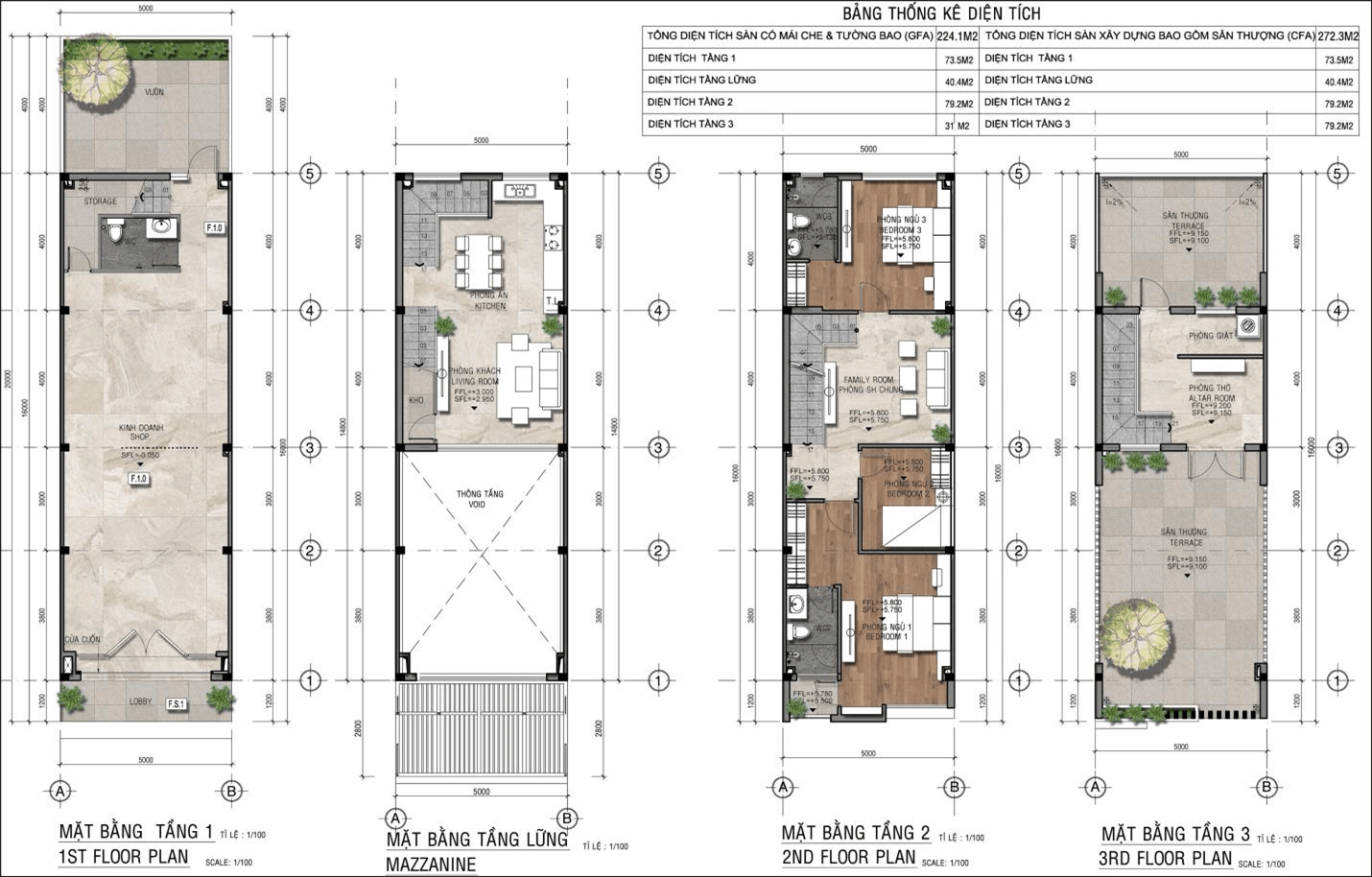
Mặt bằng chi tiết căn Shophouse VSIP Quảng Ngãi loại 2
Detailed design of VSIP Quang Ngai shophouse
Shophouse VSIP Quang Ngai is handed over with the exterior completed as the perspective image, with the typical detailed design as follows:
- 1st floor: Business area and toilet, backyard garden.
- Mezzanine floor: Living room and kitchen & dining room.
- 2nd floor: 03 bedrooms, 02 toilets and 1 common room.
- 3rd floor: Laundry room, worship room, drying yard, terrace.
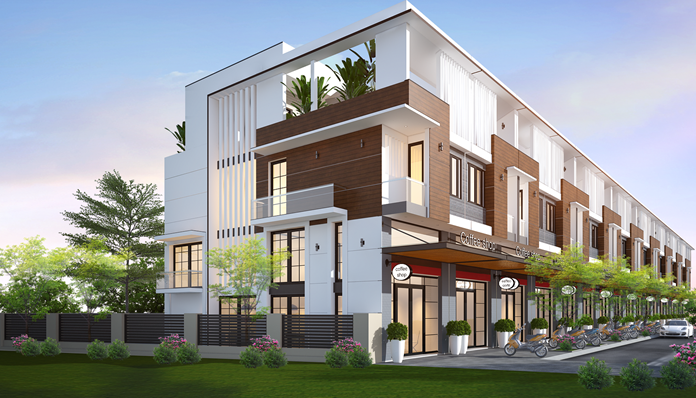
Perspective of corner Shophouse VSIP Quang Ngai

Phối cảnh chi tiết căn thường Shophouse VSIP Quảng Ngãi
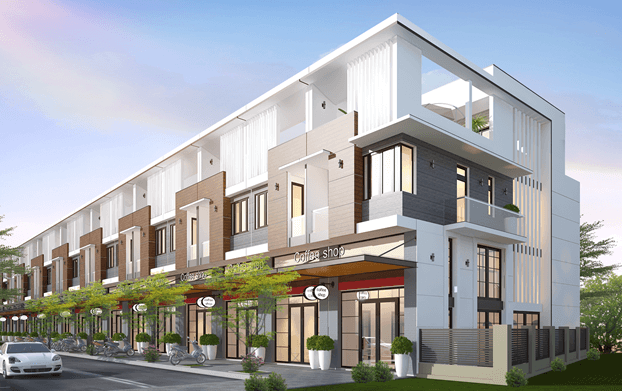
Perspective of corner Shophouse VSIP Quang Ngai type 2
Detailed plan of Thien My Loc Residential Area
Thien My Loc residential area with planning includes 349 townhouses, located next to a 2.1 hectare park and VSIP Plaza commercial center.

Detailed design of Thien My Loc residential area house
Detailed design of Thien My Loc Residential Area
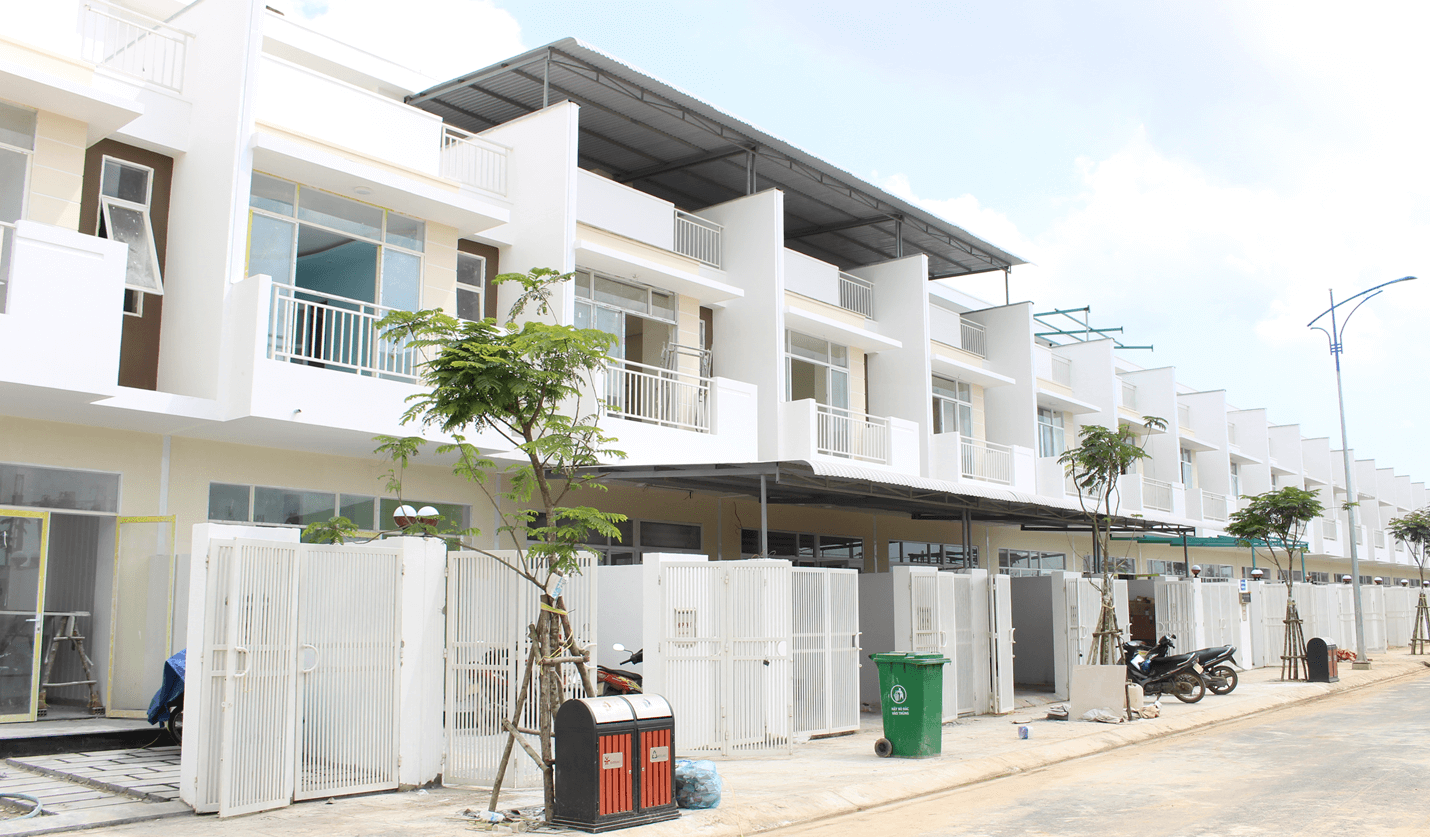
Actual image of the exterior of the townhouses of Thien My Loc residential area
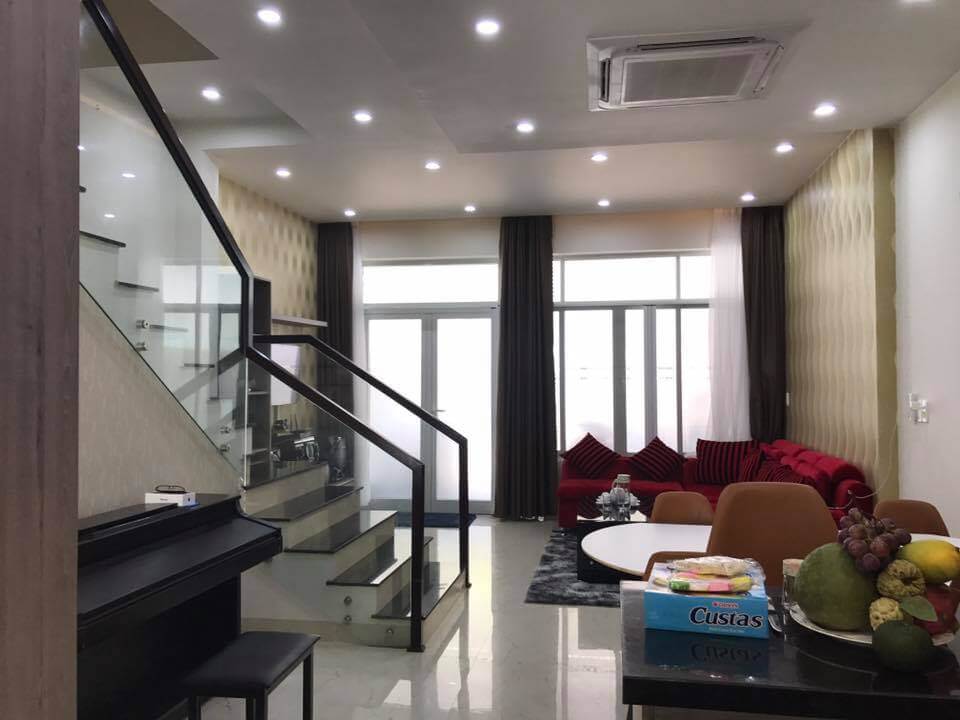
Typical living room image of Thien My Loc residential area

Typical kitchen & dining room image of Thien My Loc residential area
Information on opening sale of VSIP Quang Ngai Urban Area project
Currently, VSIP Quang Ngai Urban Area has sold out the entire Thien My Loc Residential Area and Shophouse block. And is continuing to develop the villa area in the first development phase.
Incentive policy of VSIP Quang Ngai Urban Area project
Đang cập nhật
Actual images of the project
VSIP Quang Ngai Urban Area Project Evaluation
The investor of the project is reputable and has financial potential, so the entire project is implemented quickly and synchronously as committed to customers.
There are full facilities for residents such as parks, mini supermarkets, coffee shops, children’s playgrounds, Gym & Spa, …
The green landscape and living environment are always carefully cared for and preserved by the investor, creating a fresh living environment for residents close to nature.


Consultant 5 years experience